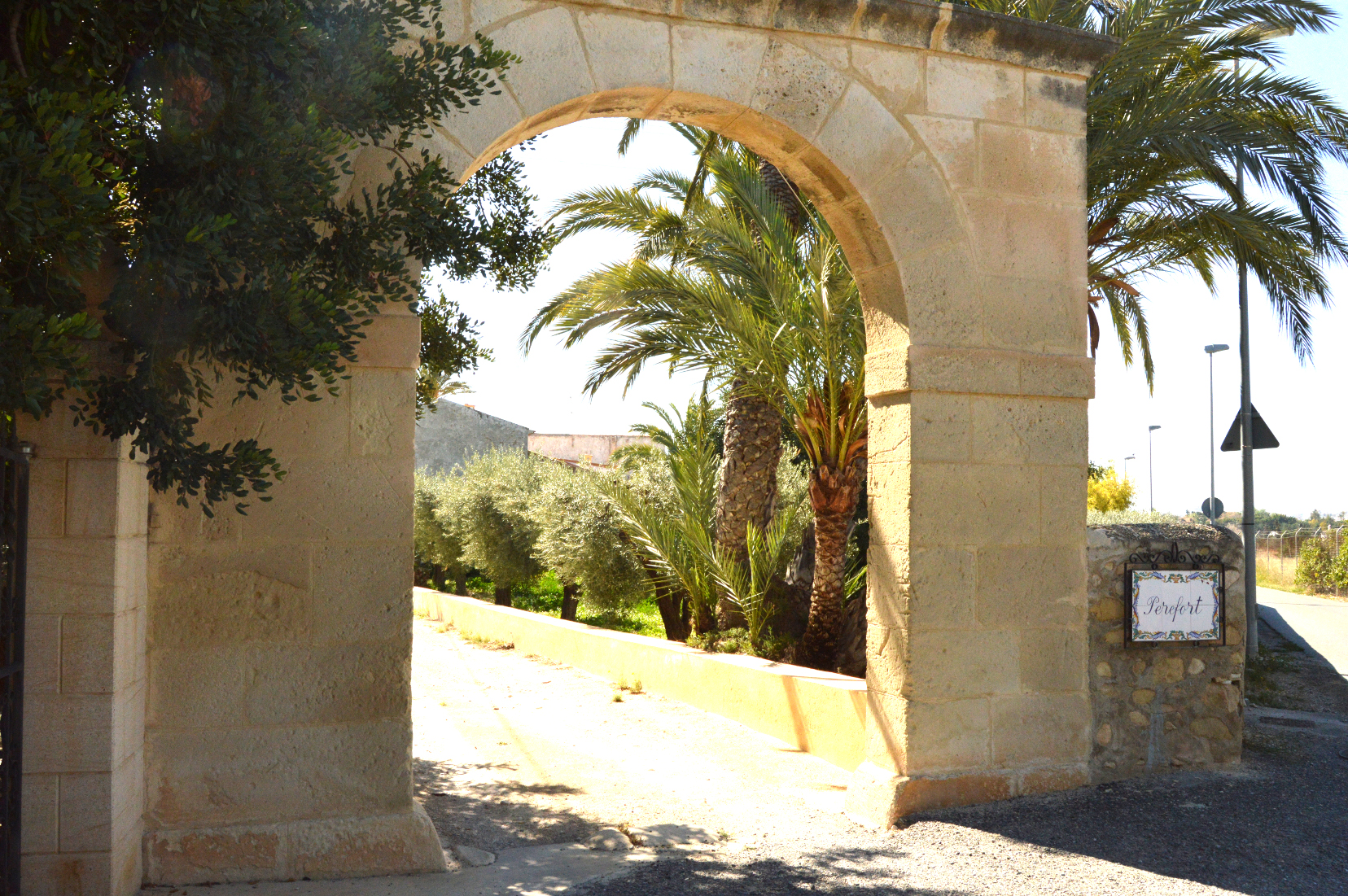Perefort Estate
This building complex is made up of a series of independent semi-detached buildings, which make up three two-story homes with sloping roofs. The openings and balconies open to the east and south, while the facades to the north do not have openings. The garden is located to the west, which requires protecting the west façade with porches, patios and tarps.
Numerous interventions have been carried out on the Perefort estate since the end of the 19th century and during the 20th century, making it difficult to recognize the original interior spaces, as well as the cellar that has been converted into a garage. The facades are also very altered, they are flat and the solids predominate over the openings. The balconies with stone flights and the wrought iron parapets with nineteenth-century motifs stand out.
The entrance arch to the property is one of the landmarks of the Campet road, is made of ashlar masonry, with a hole topped by the semicircular arch on an impost with a very wide strip and a straight entablature on which three pinnacles ending in a ball were placed, now missing. Next to the arch there is a date palm tree that is more than 100 years old, with six arms and numerous shoots, a specimen protected by the catalog of trees and gardens of Sant Joan. The access road to the house runs next to an olive grove. The access road to the house runs alongside an oThe gardens of the residence have palm trees, olive trees, two araucarias, a false pepper tree and three carob trees that are more than 300 years old, also catalogued.livar. It is known that at the beginning of the 20th century she owned this residence Mrs. Juana Izquierdo.



